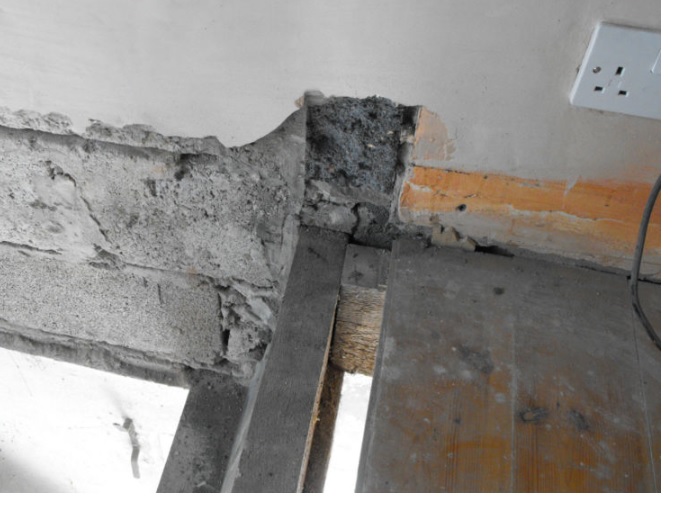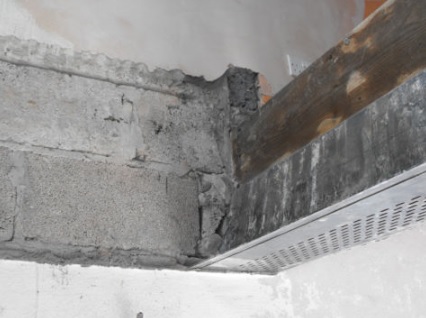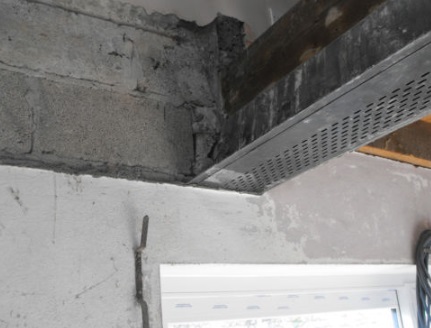
IgReilly
-
Content Count
3 -
Joined
-
Last visited
-
Donations
0.00 -1
Content Type
Profiles
Forums
Gallery
Calendar
Posts posted by IgReilly
-
-
I had a balcony (not external) but brought it into the house as part of extension works. The old balcony sliding doors, and external wall that they were set into have gone but the steel lintel that supported them remains. There is still a timber joist sat on the remaining steel lintel as part of the remaining upstairs flooring. This steel lintel is now far more than required to support the 1st floor boards. Should the steel lintel be removed (to facilitate a continuous ground floor ceiling without a visible beam), how much would the timber joist sitting on it need beefing up to support the existing flooring (3m) and new flooring that would extend beyond it (2m)? I could just bolt another timber joist to the existing (7.5"x2.5") and sit them both on some sort of padstone?
-
My place has a room over a carport with a 3.5m horiz. crack (outside & a bit lower inside), about 6 courses up in the rendered blockwork cavity wall that's sits on the lintel over the entrance to the carport.
Is there a best time to repoint (I thought Spring or autumn, somewhere between the extremes of expansion/contraction in winter/summer).
Is there a procedure, obviously I don't just cut out a 3.5m length of mortar course in one hit, and then think about getting some mortar put back in?
What happens when a wall tie is encountered?
What mix mortar goes back in?
What about the various mortar raking tools available from Scre**ix. Are they up to it?
And any tips, generally, would be welcome.
Want your website link here? Contact me for pricing




Floor joist - Needs beefing up a bit?
in Flooring
Posted · Edited by IgReilly
Remove text.